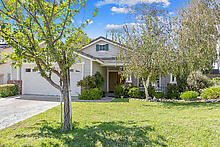 27619 Ron Ridge Dr, Santa Clarita CA 91350, USA
27619 Ron Ridge Dr, Santa Clarita CA 91350, USA]]>
 27619 Ron Ridge Dr, Santa Clarita CA 91350, USA
27619 Ron Ridge Dr, Santa Clarita CA 91350, USA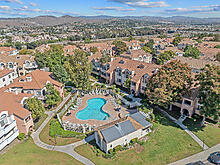 18106 Erik Ct, Santa Clarita CA 91387, USA
18106 Erik Ct, Santa Clarita CA 91387, USA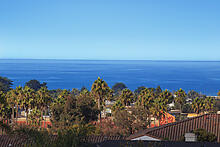 618 Vista Pacifica Cir, Pismo Beach CA 93449, USA
618 Vista Pacifica Cir, Pismo Beach CA 93449, USA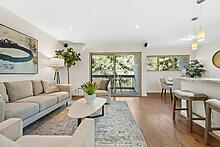 23637 Park Capri, Unit 3, Calabasas CA 91302, USA
23637 Park Capri, Unit 3, Calabasas CA 91302, USA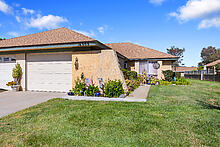 16302 Village 16, Camarillo CA 93012, USA
16302 Village 16, Camarillo CA 93012, USA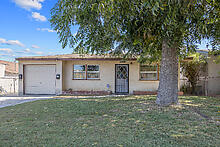 2718 Evelyn Ave, Rosemead CA 91770, USA
2718 Evelyn Ave, Rosemead CA 91770, USA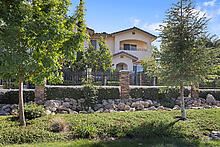 365 Newbury Vista Ln, Thousand Oaks CA 91320, USA
365 Newbury Vista Ln, Thousand Oaks CA 91320, USA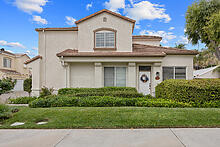 27879 Skycrest Cir Dr, Unit 28, Santa Clarita CA 91354, USA
27879 Skycrest Cir Dr, Unit 28, Santa Clarita CA 91354, USABeautiful Valencia Courthome Collection detached townhome with 3 bedrooms plus a den on the main floor! Nestled on a prime, corner location in one of the most desirable neighborhoods in Valencia! Conveniently adjacent to guest parking and 2 car attached garage! This fantastic home boasts laminate flooring, 2025 installed carpeting, fresh paint and tons of natural light! The living room offers vaulted ceilings,cozy fireplace, looks out to the community and opens to the downstairs den and half bath, perfect for a home office or playroom! The bright and airy kitchen features stainless steel appliances, timeless cabinetry, and opens seamlessly to the inviting dining area! This is one of the few homes in the community that offers a spacious backyard, wrap around patio and lovely hillside! The perfect place for entertaining or relaxing outdoors! Upstairs, you’ll find 3 generously sized bedrooms and two full bathrooms, including a comfortable primary suite with a walk-in closet and high ceilings! The direct-access garage provides plenty of storage space, along with a convenient washer and dryer area! The community amenities are some of the best in Valencia and include beautiful pools, spas, tennis, bbq area! Just a short distance to award winning schools, parks, Santa Clarita Trail System for outdoor recreation, fantastic restaurants and shopping! Incredibly low HOA, and no Mello Roos! This is a home you will cherish for years to come!!
]]>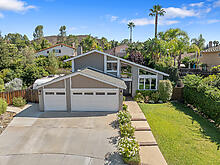 2029 Hyacinth Ct, Thousand Oaks CA 91360, USA
2029 Hyacinth Ct, Thousand Oaks CA 91360, USA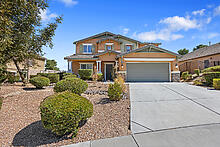 38742 Panther Dr, Palmdale CA 93551, USA
38742 Panther Dr, Palmdale CA 93551, USA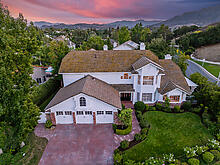 29376 Laro Dr, Agoura Hills CA 91301, USA
29376 Laro Dr, Agoura Hills CA 91301, USAWelcome to this entertainer’s estate in the highly coveted Morrison Highlands, one of the Conejo Valley’s most sought-after communities. Set on a premier location and lot, this stunning residence showcases over $200,000 in recent upgrades and an expansive floor plan of more than 4,600 sq ft.
Inside, you'll find generously sized rooms throughout, including a formal living room with soaring two-story ceilings and fireplace that opens directly to the backyard for true indoor-outdoor living. A formal dining room leads to a Chef's kitchen featuring a Thermador 6 burner stove with grill, center island with sink, Viking refrigerator, wine refrigerator, double oven, 2 dishwashers, and an Aquasana three-stage drinking water filtration system with dedicated faucet. The kitchen opens to the cozy great room with fireplace along with custom built-ins and overlooks the backyard offering a warm space for gatherings.
The backyard is an entertainer’s dream, recently renovated with a new travertine patio and pool decking, pebble-finish plaster pool with LED color-changing lights, AquaLink remote internet pool control system, and Pentair gas heater. Enjoy the new landscaping with low-water irrigation, St. Augustine sod, and low-voltage lighting. An outdoor kitchen with bar seating completes this entertainer’s backyard.
Downstairs offers 3 bedrooms: a junior en suite bedroom and two additional bedrooms with a shared secondary bath. A powder room plus a separate laundry room with designer Kohler sink and Hans-Grohe soap dispenser offers direct garage access. Upstairs features 2 bedrooms: another junior en suite and a luxurious primary retreat with fireplace, soaking tub, separate shower, and direct access to a balcony with breathtaking 180-degree mountain views—the perfect spot for morning coffee or evening wine.
Additional highlights include:
All within proximity to award-winning schools, parks, shopping, dining, and easy freeway access.
]]>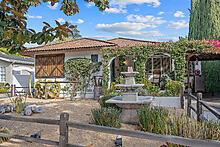 10441 Bloomfield St, Los Angeles CA 91602, USA
10441 Bloomfield St, Los Angeles CA 91602, USAIn one of Los Angeles’ most coveted celebrity enclaves, this Toluca Lake residence is more than a home—it’s a statement. Updated with designer touches, 10441 Bloomfield St. blends charm, luxury, and playful sophistication.
Inside, you’ll find custom wall paneling, recessed lighting, and dramatic exposed beams that set the stage for elevated living. The family room extends outdoors to a private sitting area, while the primary suite offers a retreat with its own large deck. Adding intrigue, the fourth bedroom has been transformed into a hidden room with a concealed entrance perfect as a nursery or private escape from everyone with private access to the primary suite or easily converted back to a traditional bedroom.
The lifestyle amenities make this property truly unique: an outdoor sauna, custom mini putt golf course, and expansive entertainment deck create a resort-like feel. Meanwhile, the converted garage studio with its own bathroom and custom slider door provides the flexibility of a guest suite, home office, or a creative space.
In a highly desired neighborhood easily accessible to restaurants, shopping and several major studios, this home delivers rare character and modern comfort. If you’re ready for a Toluca Lake address with personality and prestige, this is the one.
]]>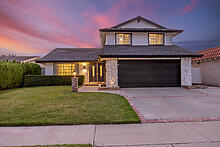 27419 Fairport Ave, Santa Clarita CA 91351, USA
27419 Fairport Ave, Santa Clarita CA 91351, USAWelcome to Santa Clarita living in this stylish single-family home, designed for life’s best moments. Step through double wood doors into a home that blends privacy, comfort, and style. With 3 bedrooms, 2.5 bathrooms, and 2,384 square feet of living space, this residence has been thoughtfully updated inside and out. The open-concept downstairs features three living areas, a formal dining room, and a guest bath — flexible spaces you can customize to fit your lifestyle. The kitchen has an eat-in counter bar that overlooks the sparkling pool and jacuzzi, creating a natural flow between indoor and outdoor living. Upstairs, with new wood accents and custom wallpaper, the expansive primary suite offers three closets and space for a private office or nursery. Two additional bedrooms and a hall bath complete the second floor. Enjoy the pool and spa, plus a covered patio with built-in bar — ideal for BBQs, gatherings, or quiet evenings under the stars. A versatile bonus room off the pool makes an ideal theater, game room, creative studio, or even a fourth bedroom. The backyard has been transformed with new plants, sod, and a new sprinkler system. Recent upgrades include fresh interior and exterior paint, new luxury vinyl flooring, modernized ceiling fans, recessed lighting, and a new stair railing. For your convenience, the home has a large driveway and a two-car attached garage with direct access to the laundry room. With easy access to the 14 freeway and close proximity to Trader Joe’s, Sprouts, Costco, Target, schools, bike trails, MB2 Raceway, and Super Walmart. With no HOA and no Mello Roos, this is truly a home you’ll cherish for years to come!
]]>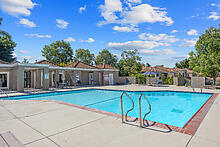 6109 Paseo Encantada, Camarillo CA 93012, USA
6109 Paseo Encantada, Camarillo CA 93012, USA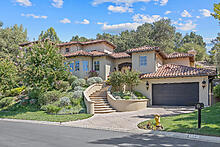 2308 Stafford Rd, Lake Sherwood CA 91361, USA
2308 Stafford Rd, Lake Sherwood CA 91361, USA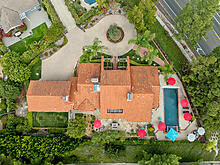 1914 Sunshine Ct, Thousand Oaks CA 91362, USA
1914 Sunshine Ct, Thousand Oaks CA 91362, USA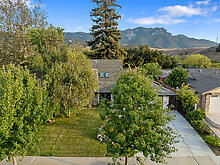 3964 Greenwood St, Thousand Oaks CA 91320, USA
3964 Greenwood St, Thousand Oaks CA 91320, USA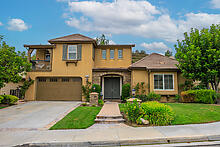 4095 Eagle Flight Dr, Simi Valley CA 93065, USA
4095 Eagle Flight Dr, Simi Valley CA 93065, USA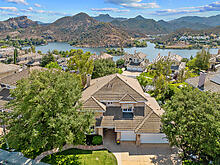 490 Ravensbury St, Lake Sherwood CA 91361, USA
490 Ravensbury St, Lake Sherwood CA 91361, USA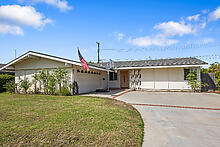 205 Marker Ave, Camarillo CA 93010, USA
205 Marker Ave, Camarillo CA 93010, USA 23933 Del Monte Dr., Unit 19, Santa Clarita CA 91355, USA
23933 Del Monte Dr., Unit 19, Santa Clarita CA 91355, USA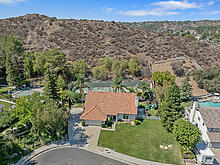 20906 Susan Carole Dr, Saugus CA 91350, USA
20906 Susan Carole Dr, Saugus CA 91350, USATucked away on a quiet cul-de-sac is the perfect unique Saugus home on nearly 40,000 sq ft of private grounds featuring your very own full-size lighted, regulation tennis court! This 4 bedroom, 3 bathroom residence is designed for both comfort and recreation. Outside, the private space offers a grassy play area with play area, spacious patios, and plenty of room to entertain. Step inside to a warm and inviting living space that flows into the upgraded kitchen with maple cabinetry, granite countertops, stainless steel appliances, and a generous dining area. Upstairs, the private primary retreat offers a relaxing escape, with three nearby additional bedrooms. Conveniently located near award-winning schools, parks, and shopping, this exception. With no HOA and no Mello Roos, this property combines privacy, comfort, and convenience in a rare package. Don’t miss this one-of-a-kind opportunity to own a home that truly has it all!
]]>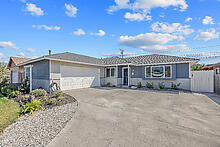 1544 N 8th St, Port Hueneme CA 93041, USA
1544 N 8th St, Port Hueneme CA 93041, USA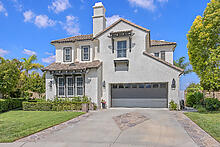 27070 Timberline Terrace, Stevenson Ranch CA 91381, USA
27070 Timberline Terrace, Stevenson Ranch CA 91381, USA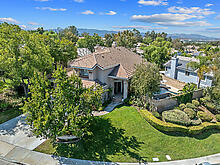 27448 Whitefield Pl, Valencia CA 91354, USA
27448 Whitefield Pl, Valencia CA 91354, USA